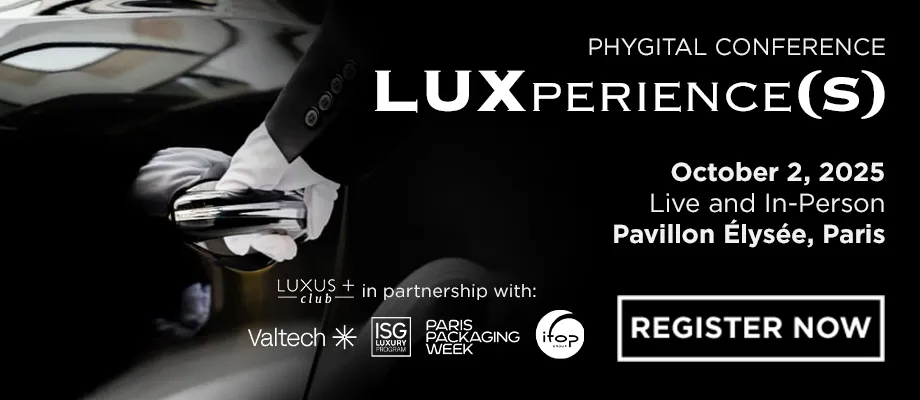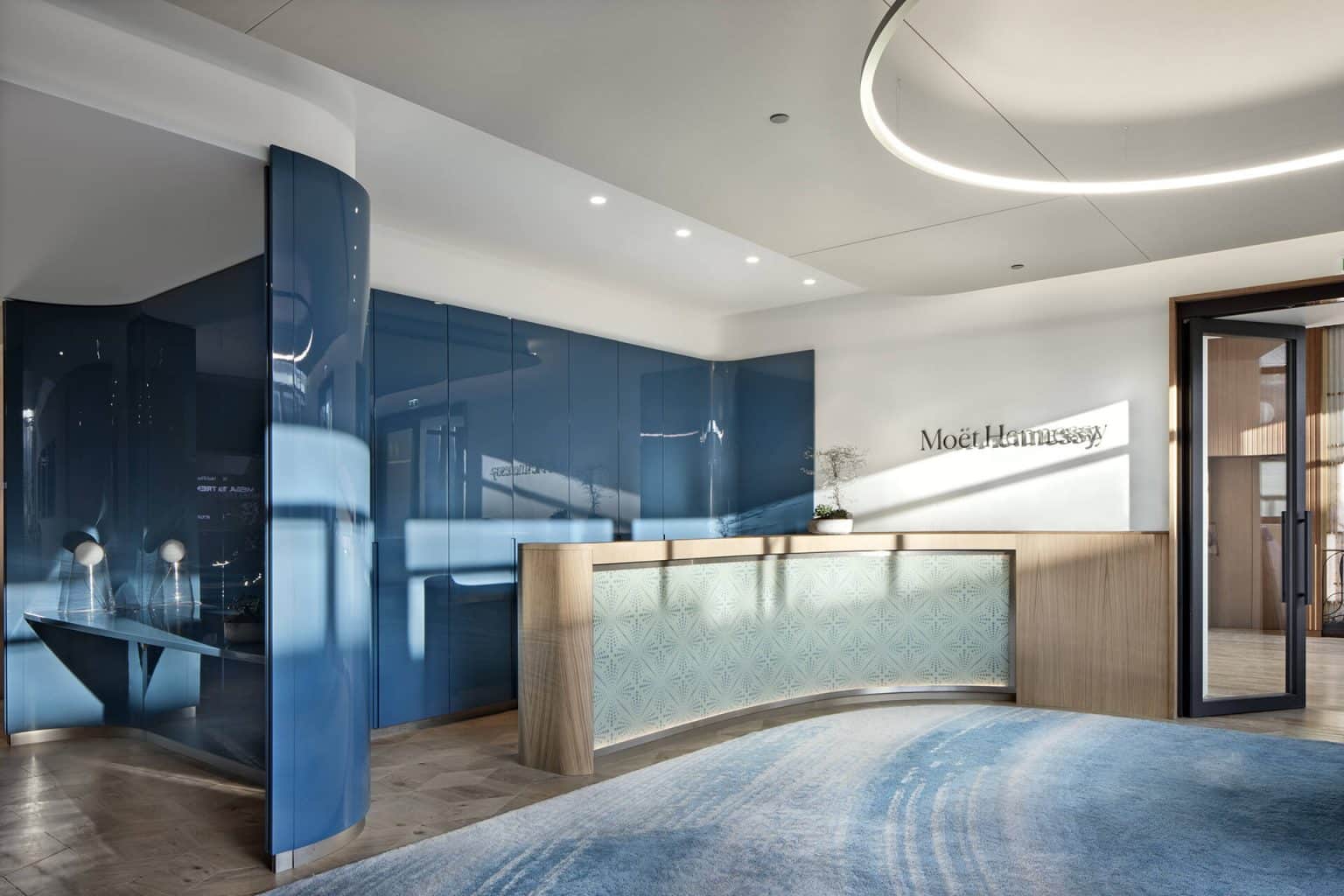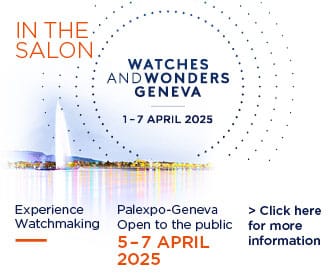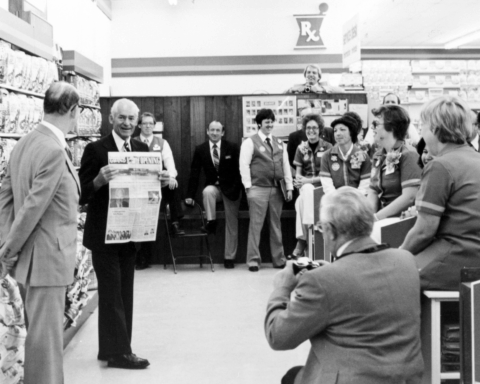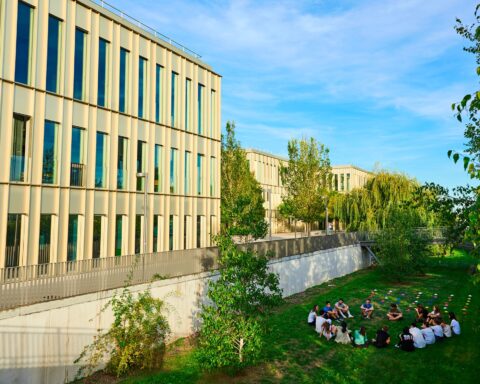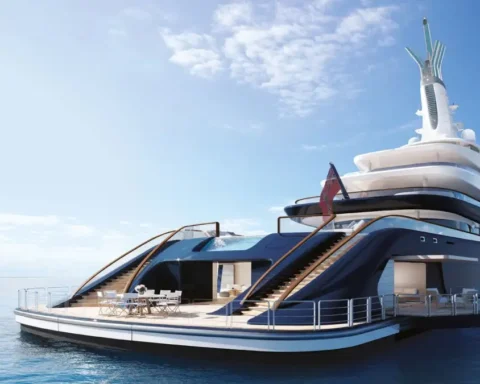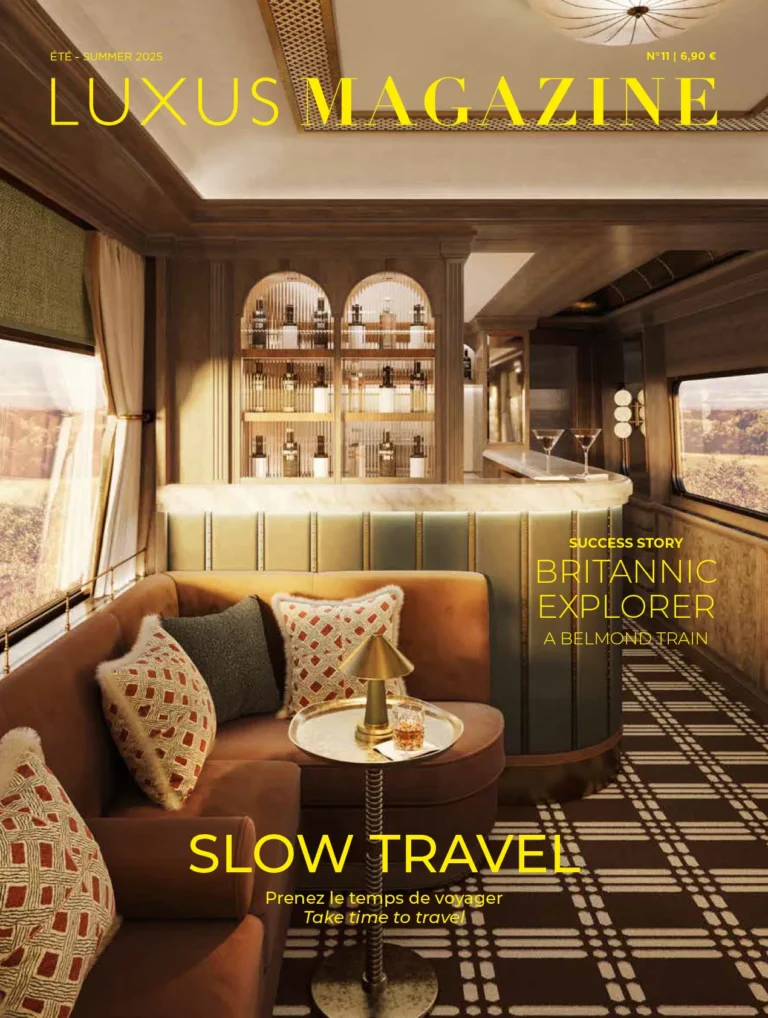Moët Hennessy has taken up residence above the Grande Épicerie de Paris and inaugurated offices redesigned by the French studio Barbarito Bancel Architectes.
Located on the upper floors of Le Bon Marché, Moët Hennessy recently unveiled its new workspace that spans more than 10,000 square meters. Designed by Barbarito Bancel Architects, the studio strove to capture the idea of “enthusiasm, curiosity and fun” in the office design.
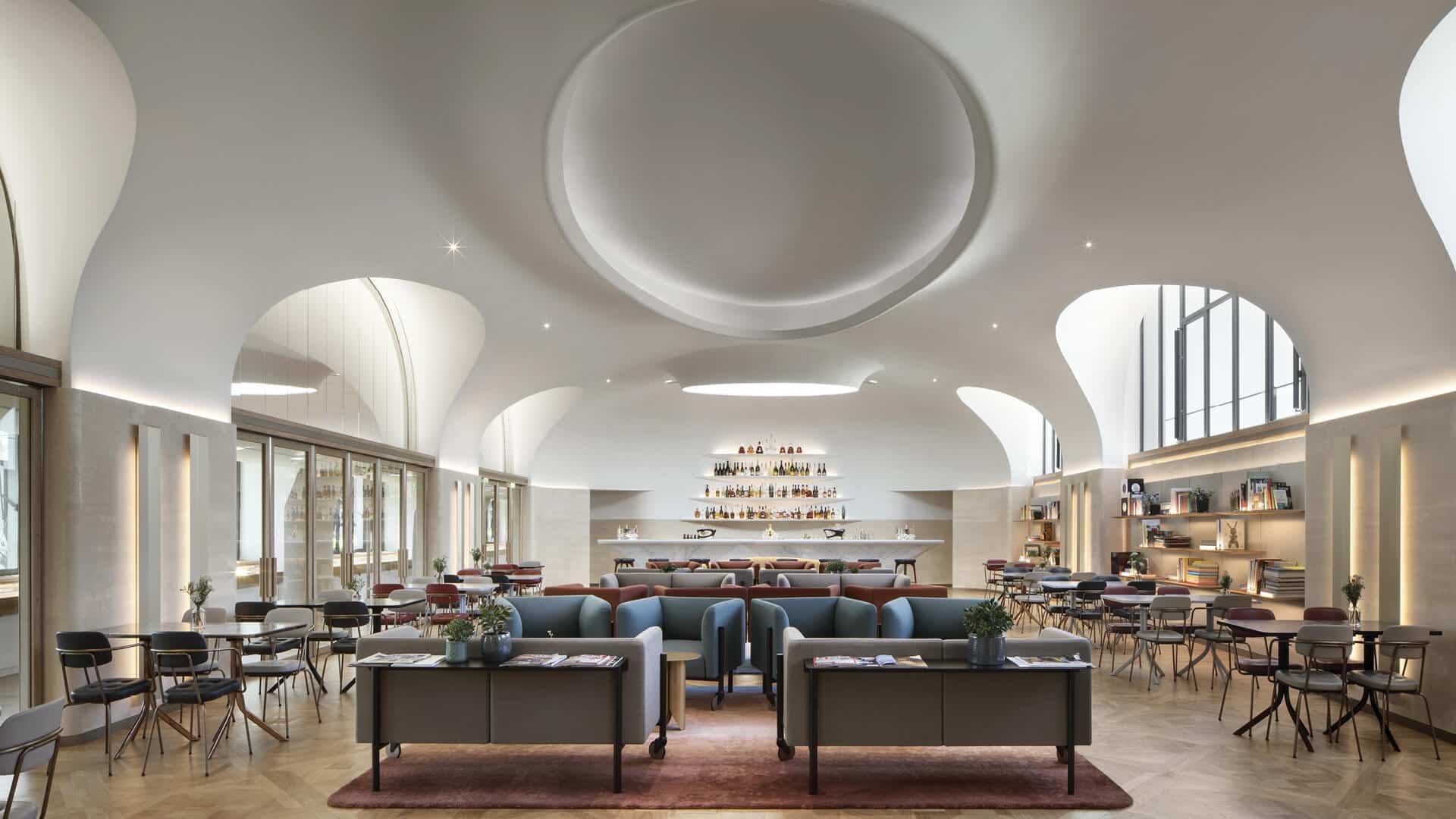
A must in the world of luxury and lifestyle, the interior design of the new workspaces had to reflect Moët Hennessy’s values, meeting the challenges of aesthetics and utility. The color palette and furniture were carefully selected to resonate with the essence of the brand’s aesthetic language.
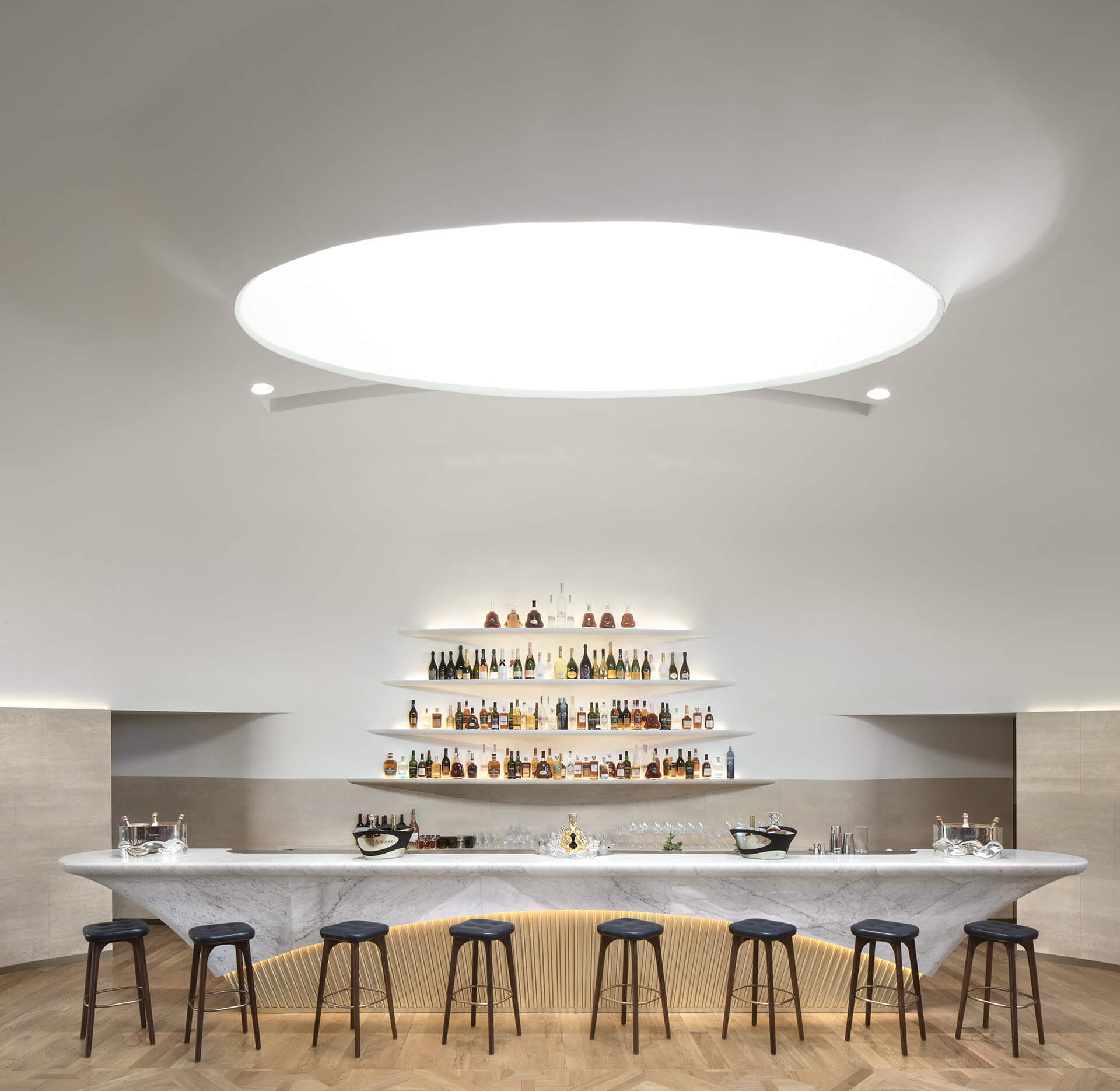
Today’s workspaces must be able to replicate and develop qualities similar to those of living spaces. This is perhaps one of the lasting effects of working from home and the pandemic, which has led to transformations. The studio also wanted to highlight the Art Deco heritage of the site. Driven by the vision of Philippe Schaus, the company’s president, Barbarito Bancel wanted to create a bespoke space that showcased the potential of the mid-century architecture. The design falls within the parameters of a sustainable project and embodies the group’s development strategy to initiate a cultural transformation.
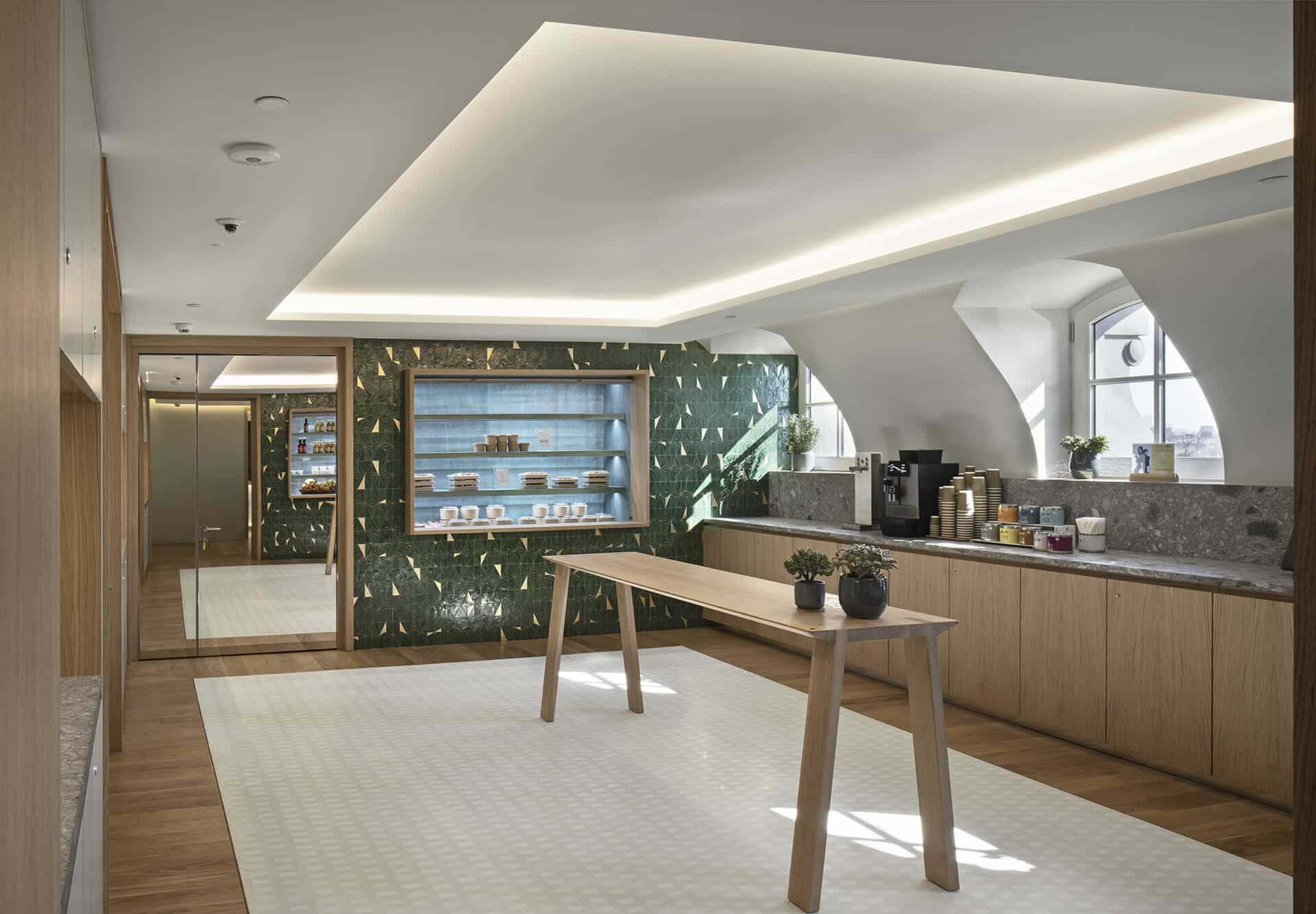
The interior design also attempts to achieve a balance between shared and individual spaces. Elements are custom-made, from the glass steel frames of the facade to the removable partitions and the design of the furniture. A great way to work!
Read also > IMMERSION IN THE NEW JAEGER-LECOULTRE FLAGSHIP IN SHANGHAI
Featured photo : © Alessandra Chemollo

